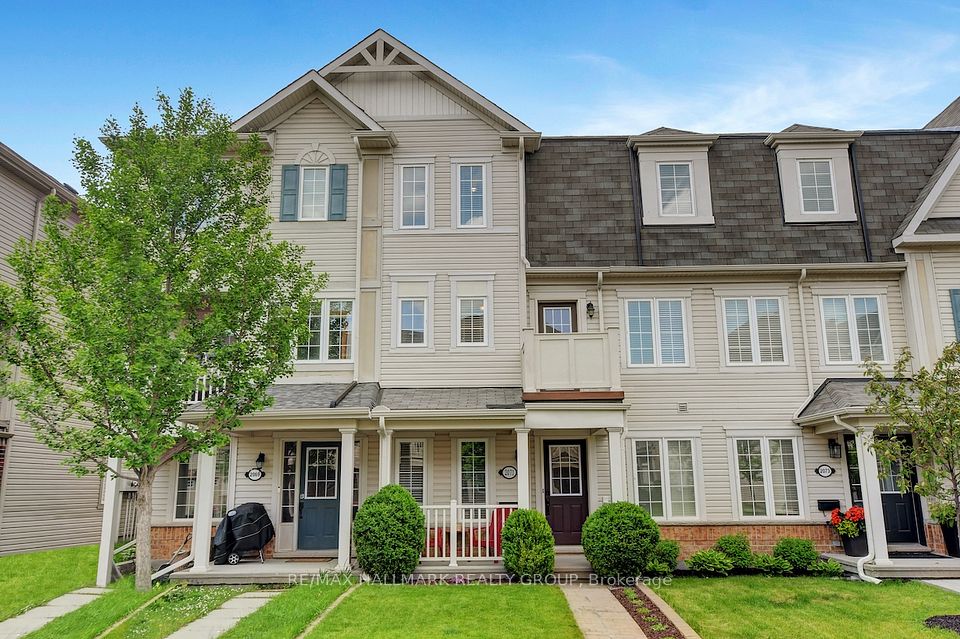$799,000
40 Herman Gilroy Lane, Markham, ON L6C 3L7
Property Description
Property type
Att/Row/Townhouse
Lot size
N/A
Style
3-Storey
Approx. Area
1100-1500 Sqft
Room Information
| Room Type | Dimension (length x width) | Features | Level |
|---|---|---|---|
| Foyer | 4.37 x 2.8 m | Access To Garage, Ceramic Floor, B/I Closet | Ground |
| Living Room | 5.99 x 3.25 m | Hardwood Floor, Combined w/Dining, Open Concept | Second |
| Dining Room | 5.99 x 3.25 m | Hardwood Floor, Combined w/Living, Open Concept | Second |
| Kitchen | 4.4 x 3.58 m | Stainless Steel Appl, Quartz Counter, Open Concept | Second |
About 40 Herman Gilroy Lane
Welcome to 40 Herman Gilroy Lane, a stunning south-facing, one-year-new luxury townhome in the highly sought-after Union Village Phase 3 by Minto. This modern 3-storey residence offers a spacious layout with premium upgrades and a large rooftop terrace featuring clear, open views in all directions. The main floor boasts an open-concept design with a gourmet kitchen complete with granite countertops, breakfast bar, stainless steel appliances, and ample cabinetry, seamlessly connecting to the bright living and dining area. The oversized primary bedroom features double closets, a private ensuite, and walk-out to a sunny deck. The ground-level family room can easily be converted into a third bedroom with minimal work. Additional highlights include a main floor powder room, fresh paint, and an extra-deep attached garage. Nestled in a quiet, park-surrounded enclave with easy access to Hwy 7, 407, YRT, Angus Glen Golf Club, top-ranked schools, and CF Markville Mallthis is a rare opportunity in one of Markhams most desirable communities!
Home Overview
Last updated
9 hours ago
Virtual tour
None
Basement information
Unfinished
Building size
--
Status
In-Active
Property sub type
Att/Row/Townhouse
Maintenance fee
$N/A
Year built
--
Additional Details
Price Comparison
Location

Angela Yang
Sales Representative, ANCHOR NEW HOMES INC.
MORTGAGE INFO
ESTIMATED PAYMENT
Some information about this property - Herman Gilroy Lane

Book a Showing
Tour this home with Angela
I agree to receive marketing and customer service calls and text messages from Condomonk. Consent is not a condition of purchase. Msg/data rates may apply. Msg frequency varies. Reply STOP to unsubscribe. Privacy Policy & Terms of Service.












